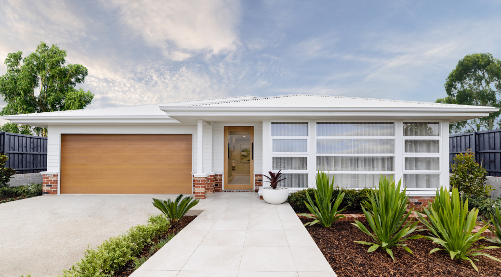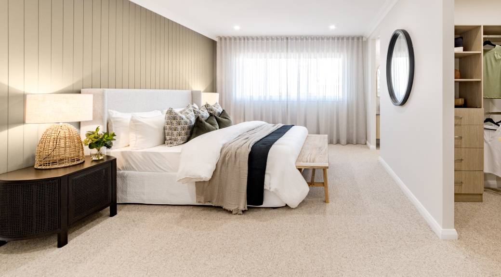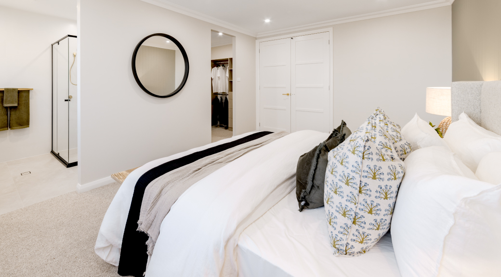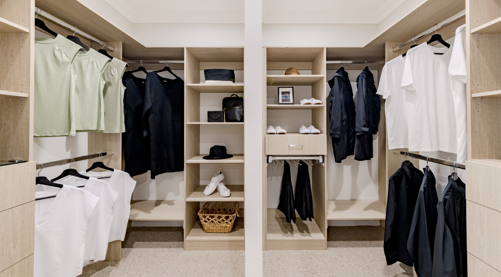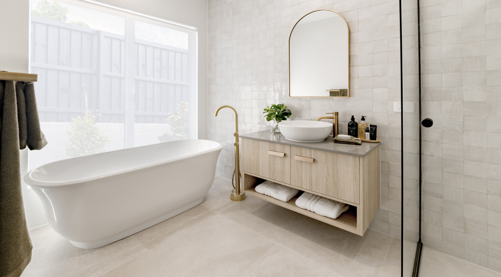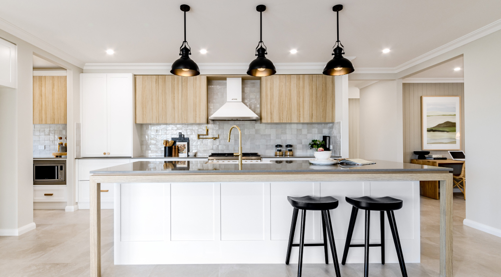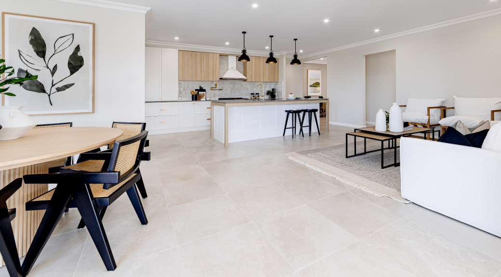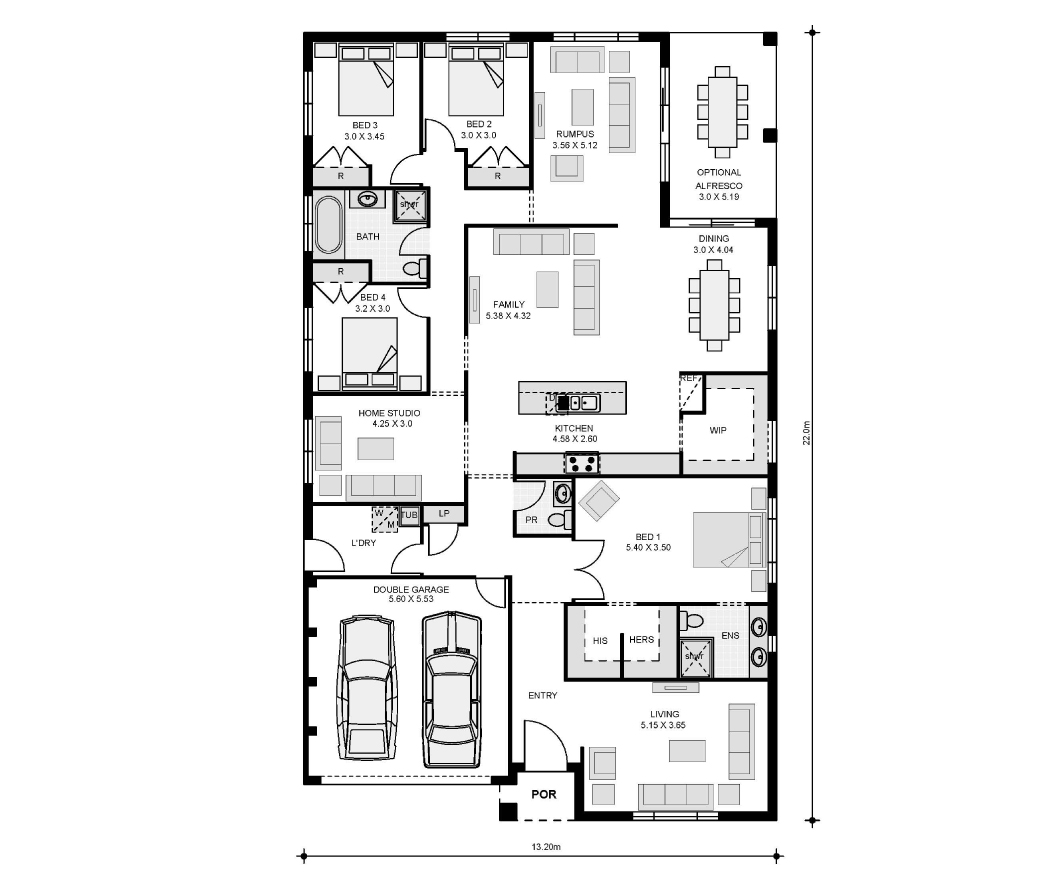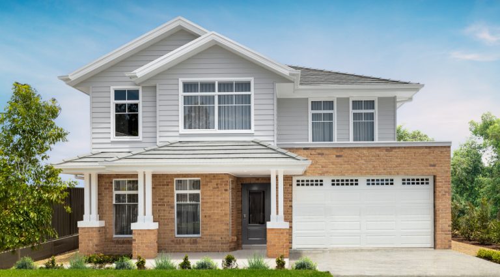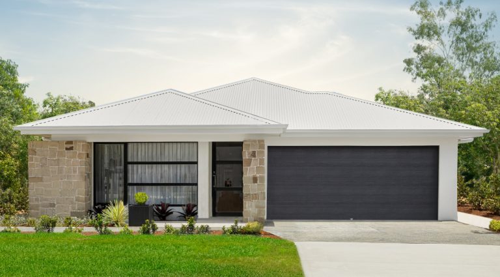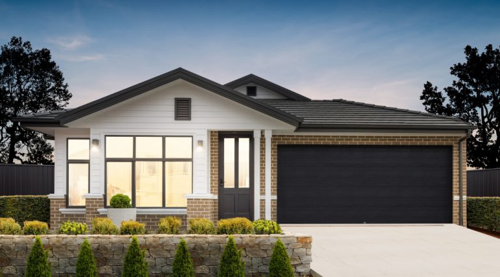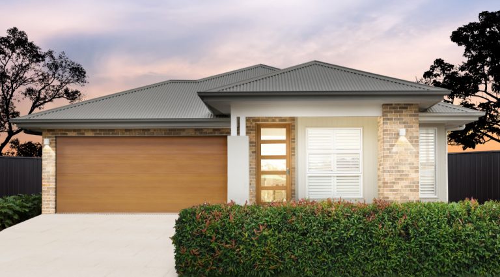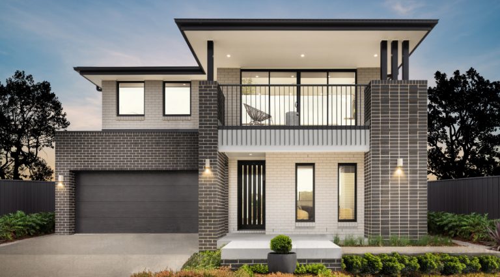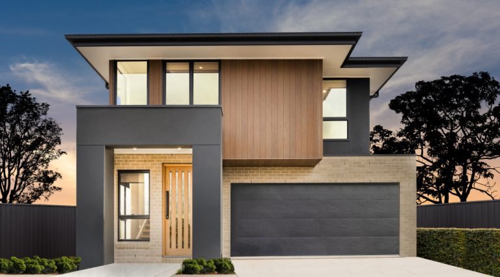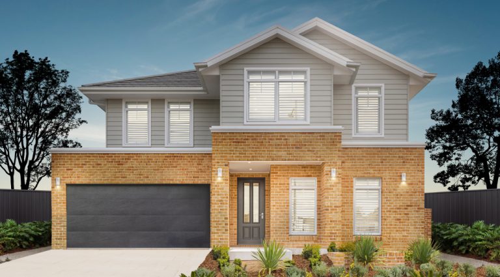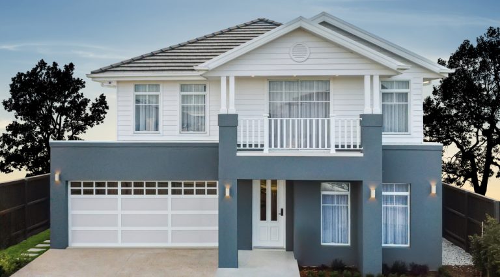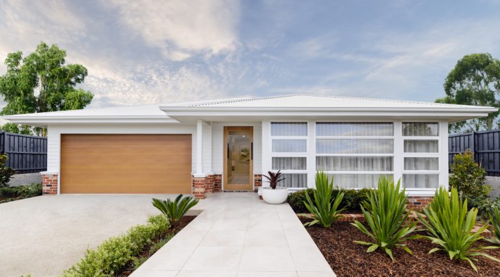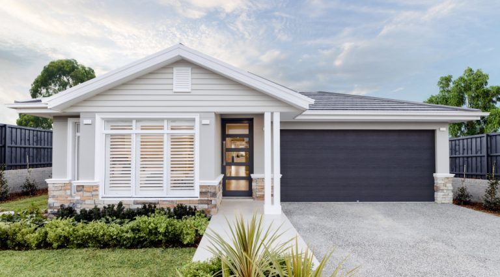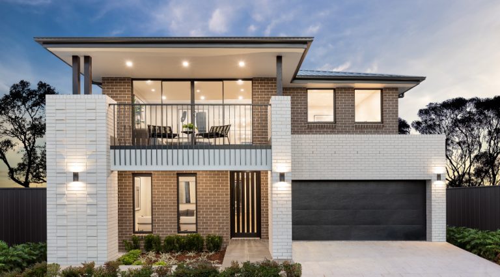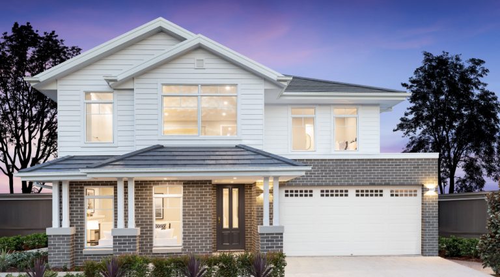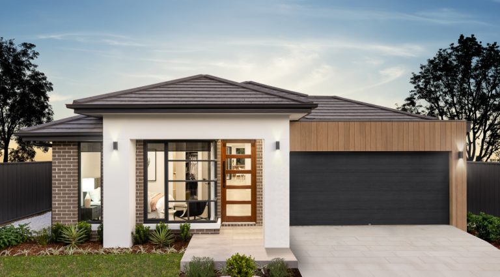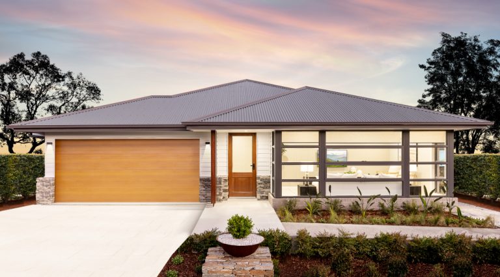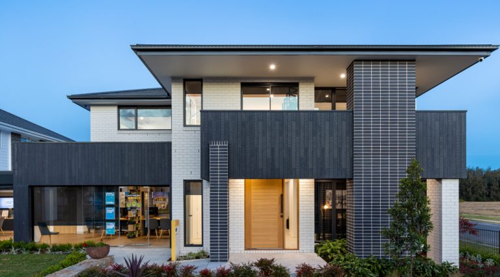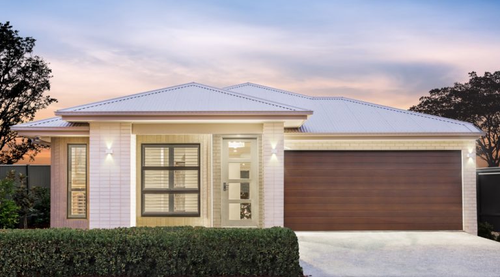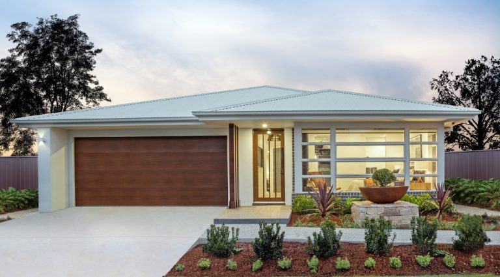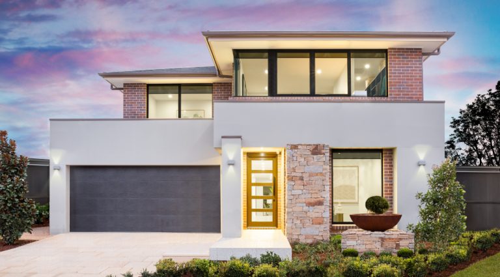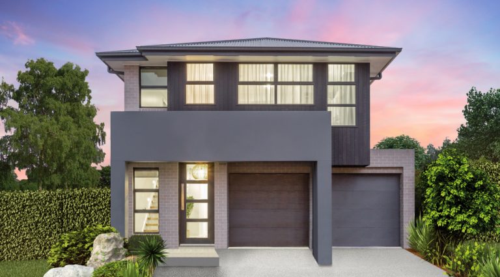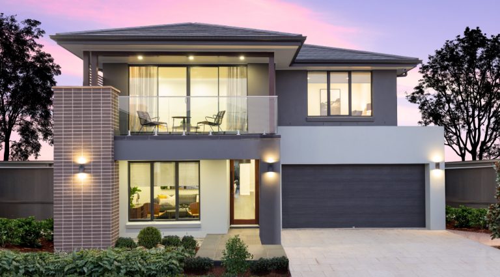Eden Brae Homes: Toorak 31
- 4
- 2
- 2
- 1
- 13.20m
- 22.00m
Thornton
From the moment you enter the Toorak 31 you are greeted with a wonderfully generous foyer and your eyes are drawn to the large adjacent living room making you feel right at home. The wide-open hallway leads you to the light filled open plan kitchen with a large walk in pantry, family and dining area that will certainly become the heart of the home. The beautiful alfresco awaits you and provides the perfect setting for enjoying indoor and outdoor living combined.
Within this 4-bedroom single storey home with it’s functional floor plan design, you will be impressed with the spacious master suite located at the front of the home featuring its very own his and hers walk in wardrobe and ensuite providing you with your own personal retreat. Your own home studio/theatre room which can be converted to an office as well if you like is perfectly positioned across from a centrally located powder room.
At the rear of the home are 3 spacious bedrooms with robes sharing the beautifully appointed bathroom. Thoughtfully designed, the rumpus room is located adjacent to this area providing the space and area your kids will enjoy away from the rest of the home.
Striking exactly the right balance between modern and generous open plan living spaces the Toorak 31 is sensational, designed with a well-considered floor plan layout and sporting everything a family would appreciate and need for a growing family. With year round entertaining possible with a beautiful alfresco area, this home design will definitely impress.
