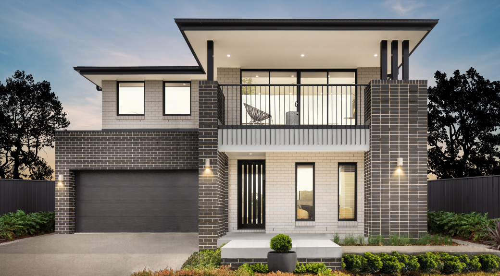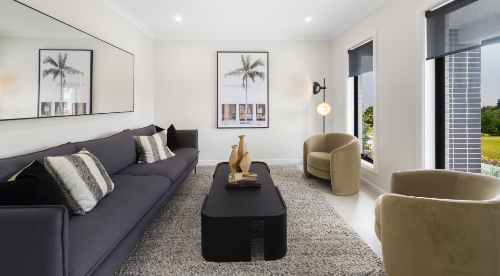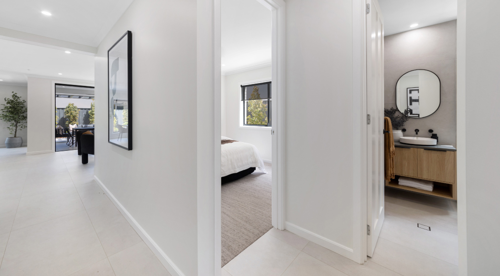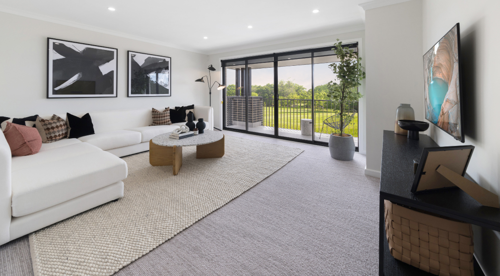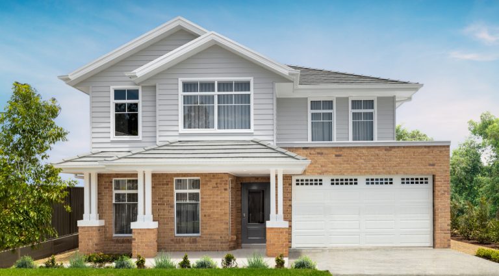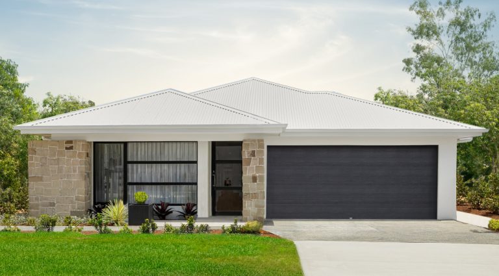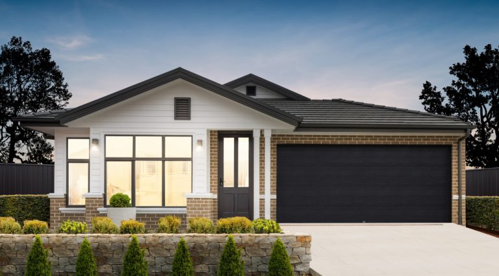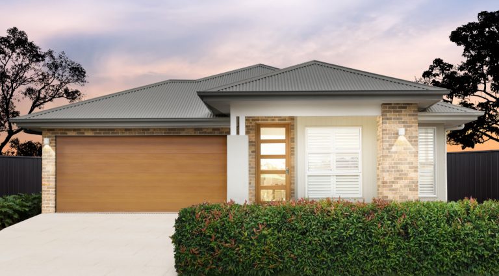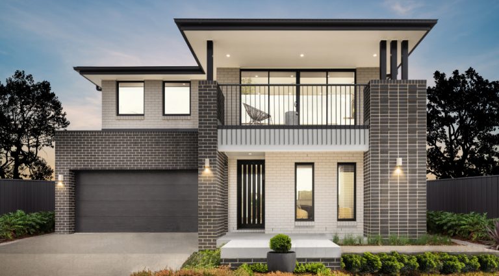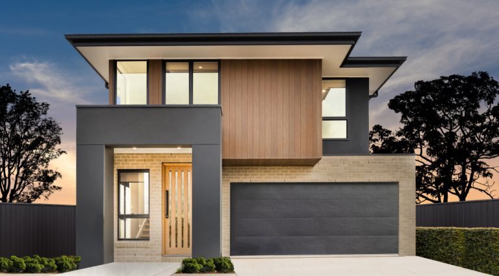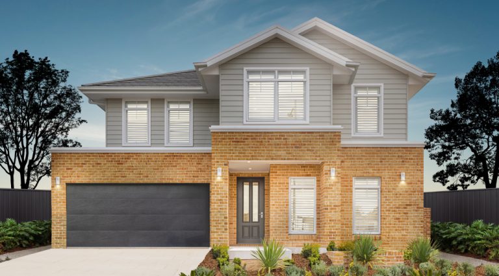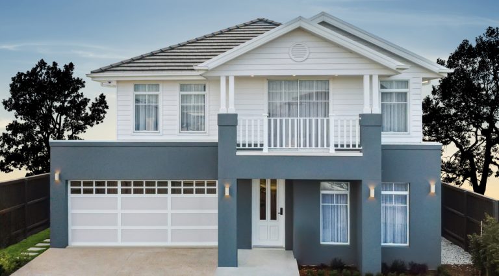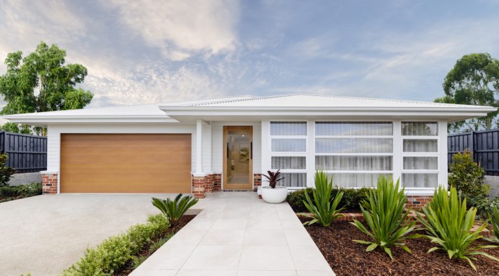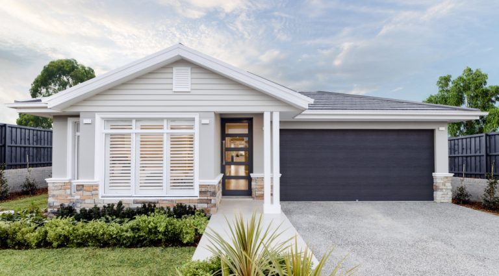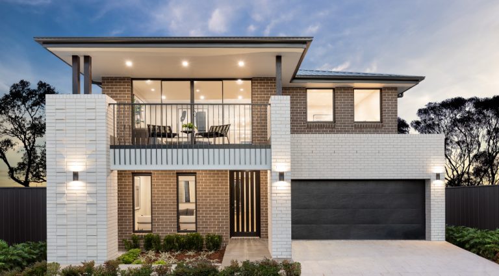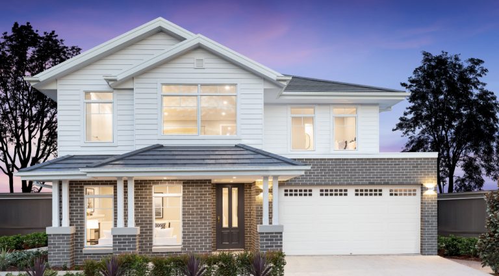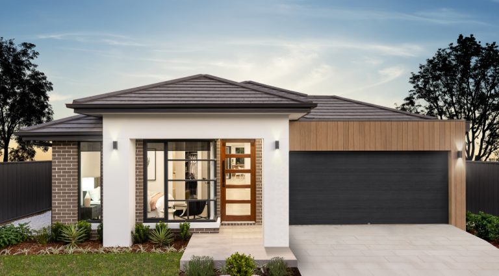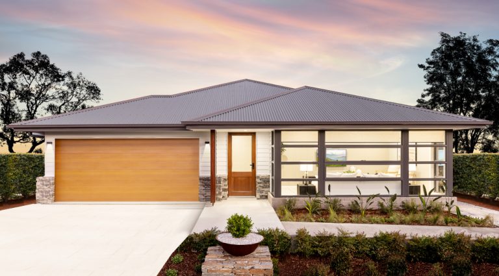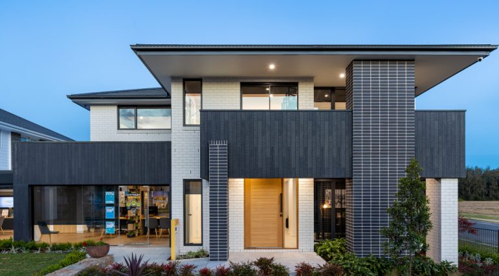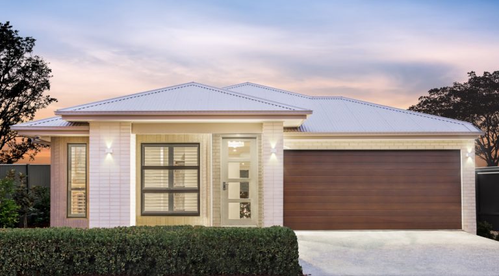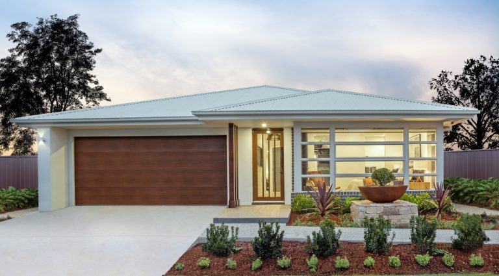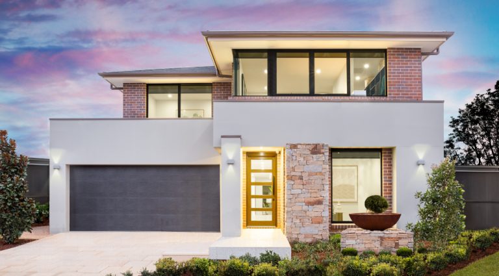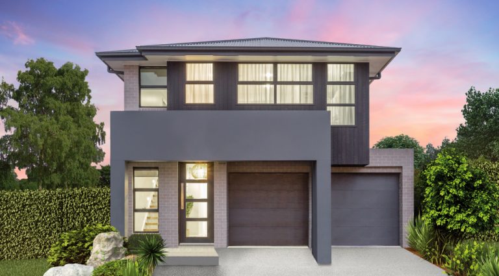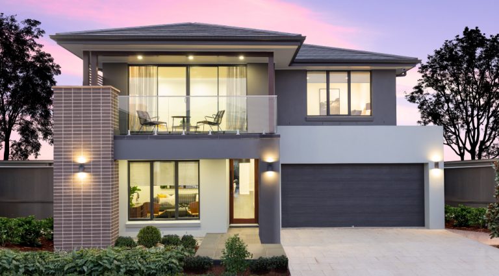Eden Brae Homes: Bristol 30 (Guest Suite)
- 5
- 3
- 2
- 2
- 10.7m
- 17.5m
NEW Leppington
The Bristol continues to be one of Eden Brae’s most popular home designs of choice amongst many new home builders. We are very excited to introduce the Bristol 30 Guest Suite Option which is an awe-inspiring two storey home that has been specifically designed with functionality, affordability and multi-generational living in mind. It is also suitable for narrow blocks of land.
As you enter this beautifully appointed home, you are welcomed by the spacious sized foyer and adjacent to the entry is the lounge room. The lounge is one of three separate living areas of this home and can be used as a quiet zone, away from the rest of the house or the the perfect place to chill-out or meet with guests when they visit.
The Bristol 30 Guest Suite design provides you with the option of a spacious guest suite making it perfect for multi-generational living or as a spare bedroom for extended family and friends. It’s cleverly located next to the powder-room, which contains a shower, so it does create a whole guest suite experience.
As you walk through the home, the open plan living areas will take your breath away. Featuring a beautiful kitchen with walk in pantry with plenty of storage options, to a spacious dining and family room, you will certainly be impressed. Add to that the separate rumpus room which also opens up to the wonderful alfresco area, you will be spoilt with the ability to enjoy indoor and outdoor living any time throughout the year.
But an additional feature in this home is the internal entry from the garage, via the laundry. It’s perfect for those rainy days or on shopping days, because you can bring your bags from the garage right through to the kitchen.
The spacious feel of this floor plan continues thanks to the centrally located staircase, and the flow of the hallway upstairs. You will be pleasantly surprised by the great size of the games-room that will most definitely be the destination of choice with the kids. Featuring a sliding glass door that leads to a front balcony, your home will feel even bigger than what it already is. The first floor has such a great flow and really is a practical layout for the whole family. All three bedrooms with robes access the oversized bathroom and separate toilet which is a great addition to any home design. The massive master bedroom is also certainly impressive located at the rear of the home and features a walk in robe leading through to your own personal ensuite. This room will feel more like a hotel suite versus a bedroom.
The Bristol 35 Guest Suite is a superb modern contemporary home that beautifully flows from one space to the next. This home has plenty of space and options allowing you to personalise it to your needs and taste and we welcome you to visit the home yourself as you won’t be disappointed.
