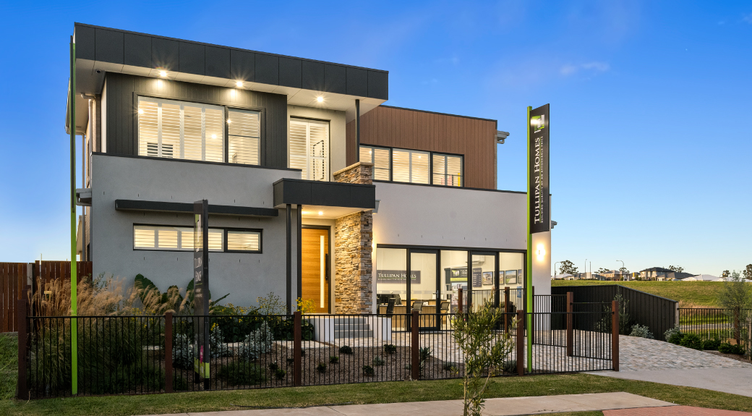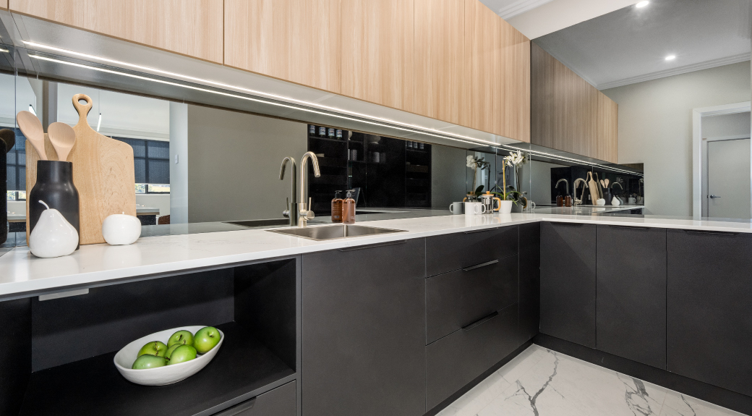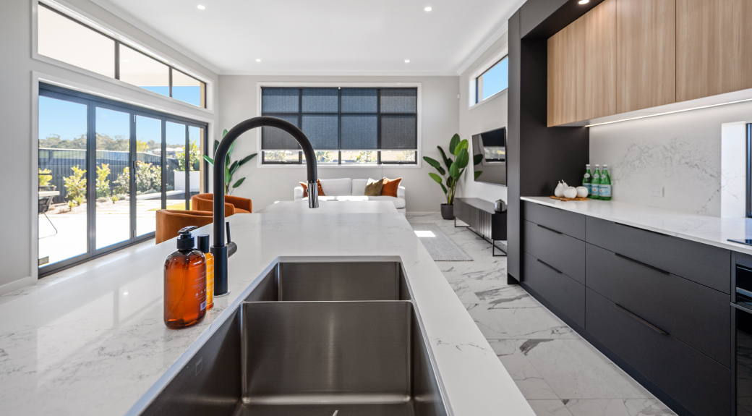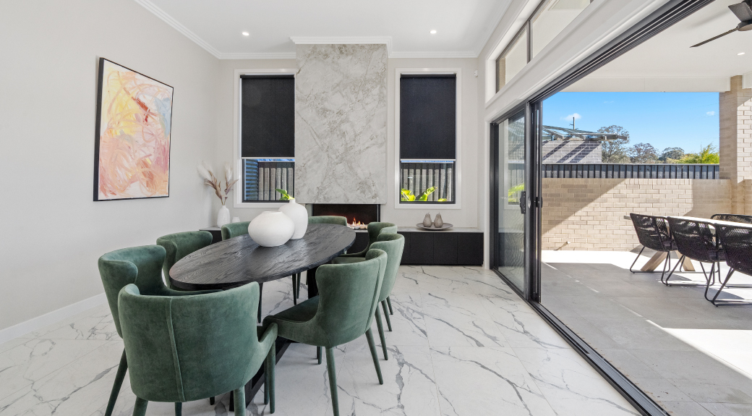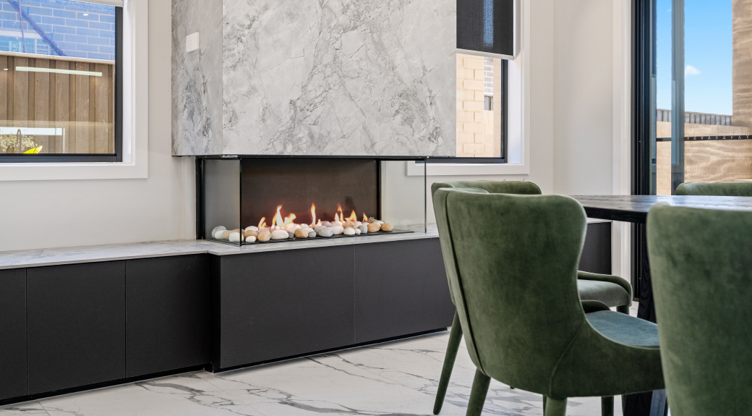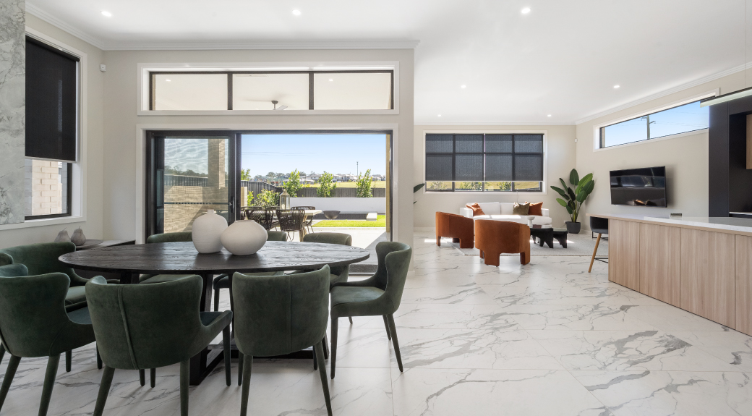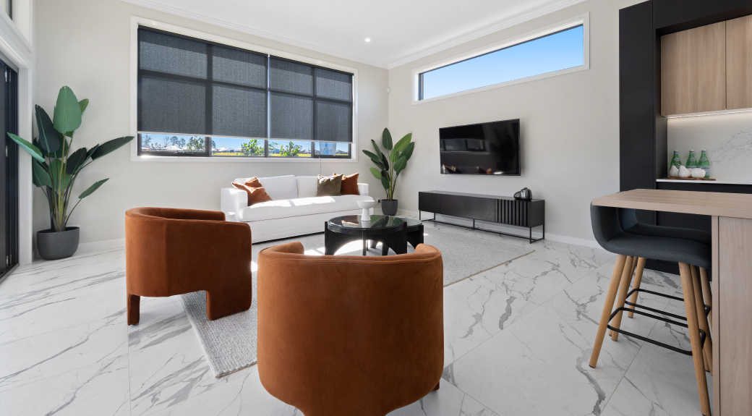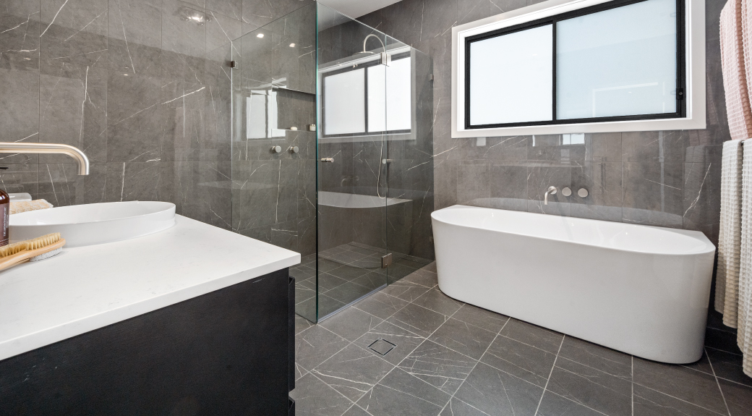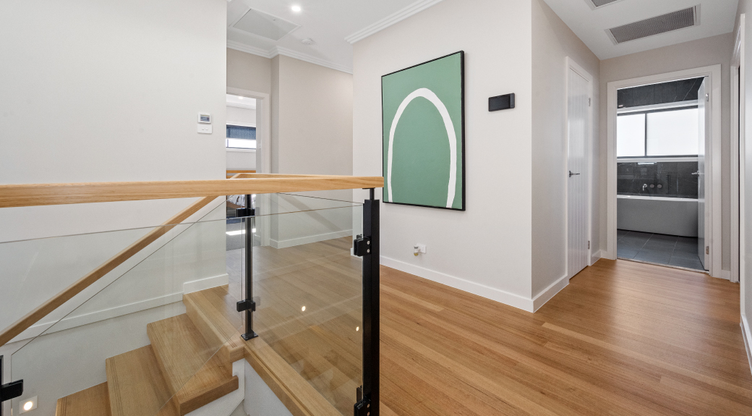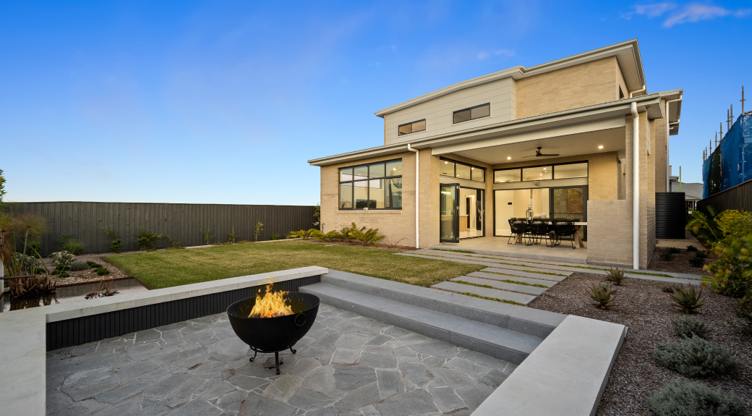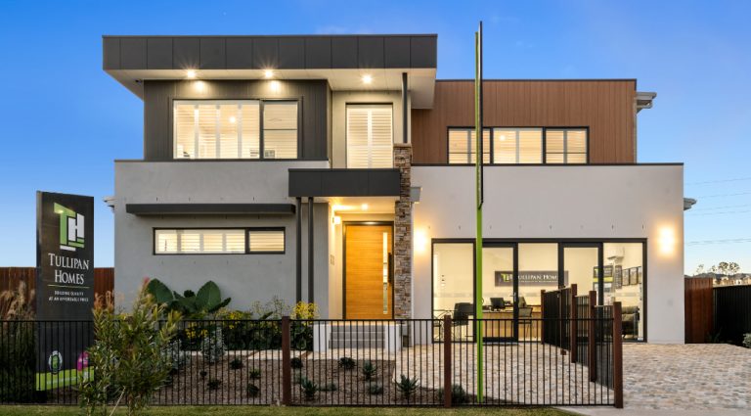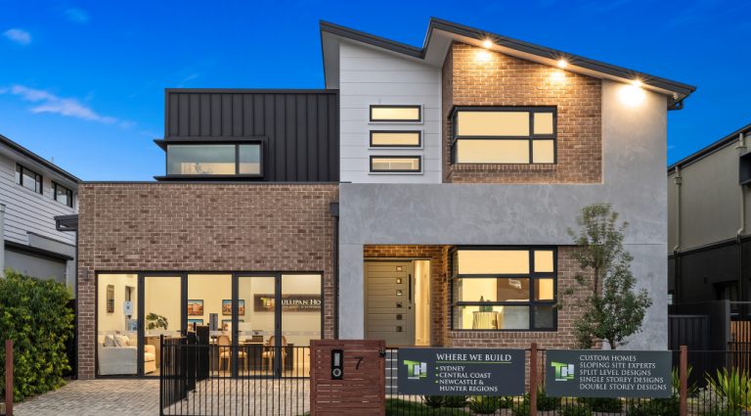Tullipan Homes: Toledo MKII – sloping block
- 4
- 3
- 2
- 2
- 13.05m
- 21.405m
Thornton
Our Toledo design was created with an architect enhanced modern facade made up of cultured stone to porch, Matrix cladding, face brickwork & render detail with a panel of PermaTimber feature cladding, Ezybuild blade awning to theatre, 1200 cavity slide door to theatre, Aluminium framed Custom PIVOT Entry door.
This stunning 43 squares, Double storey design, resides at the top of our home series. It is a Split level design incorporating many wow factors, this design boasts a spacious open plan living area with 3.3m high ceilings, offering indoor/outdoor entertaining with a generously sized covered alfresco area leading onto the rear yard. It has an architectural fire place in the dining area and openable skylights to the stairwells to let an abundance of fresh air & natural light in.
More than just a kitchen, this display home showcases an urban approach to a kitchen exhibiting 40mm stone bench tops and breakfast bar, with a 400mm overhang for island seating. Above head cupboards for practicality and a separate scullery for additional storage and cooking space.

