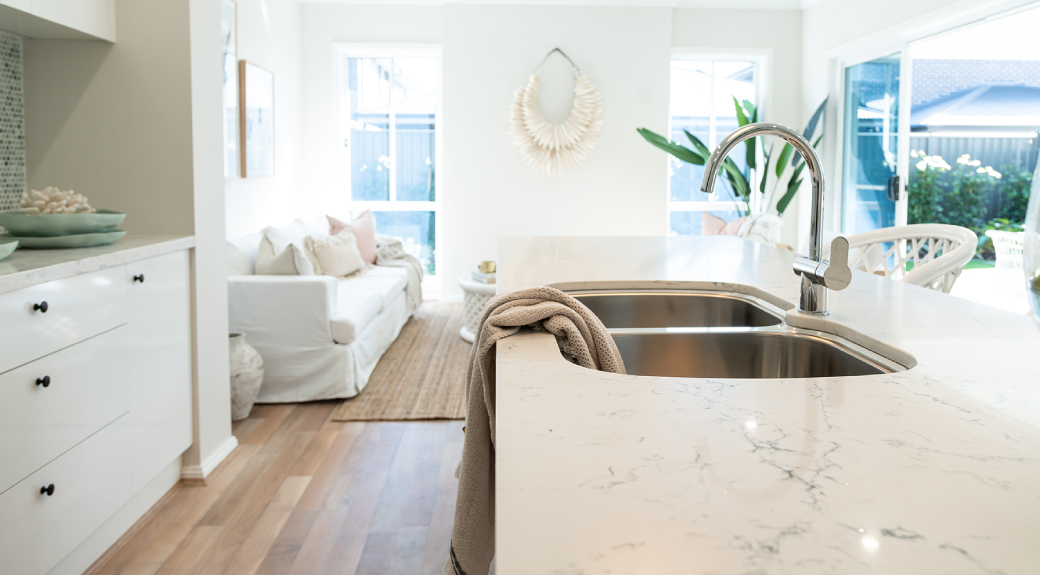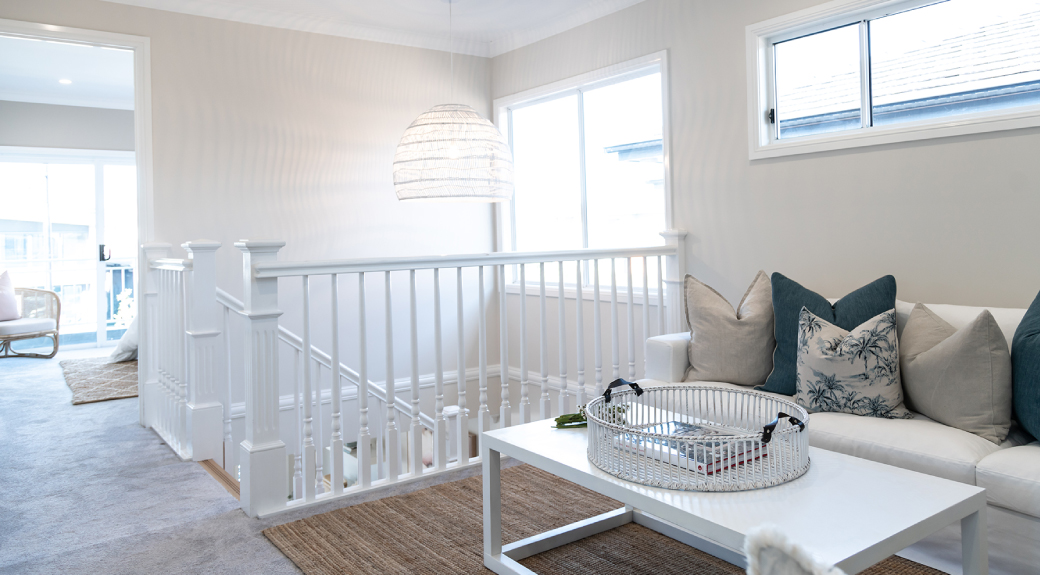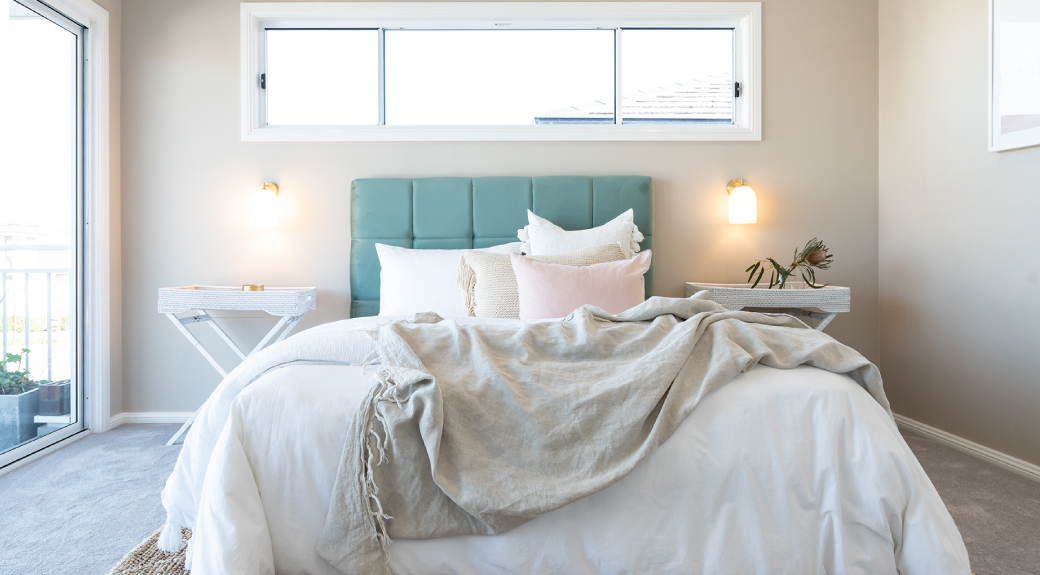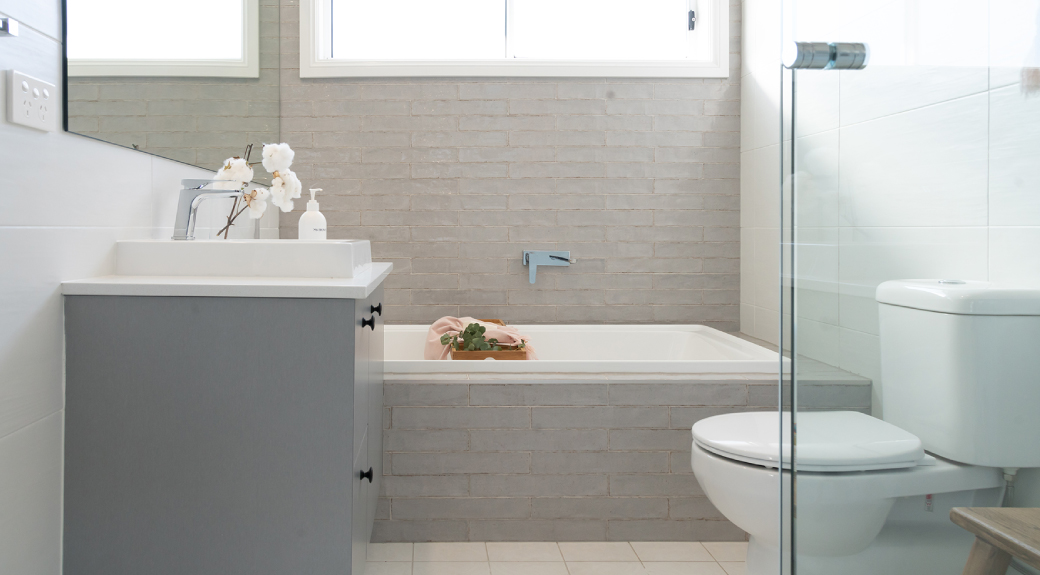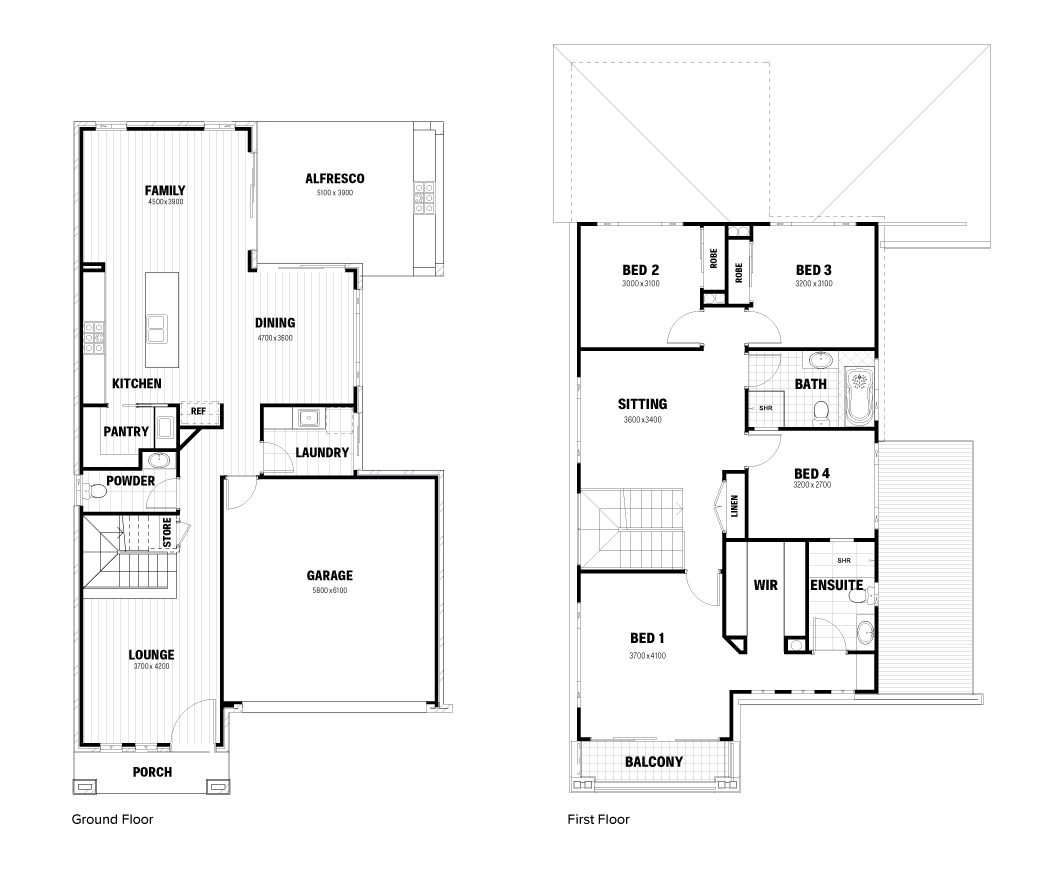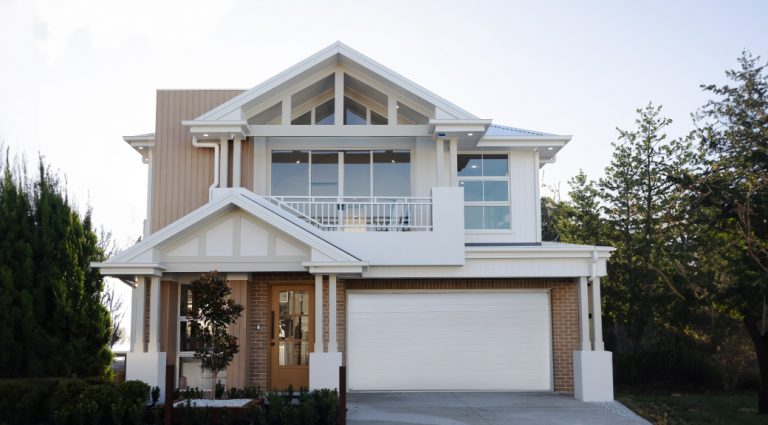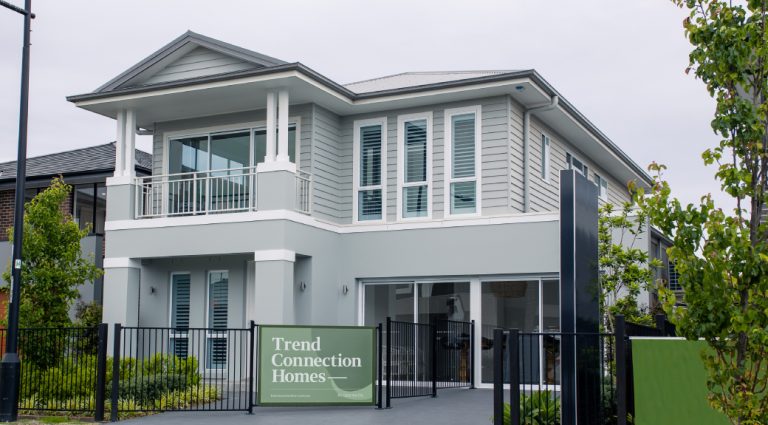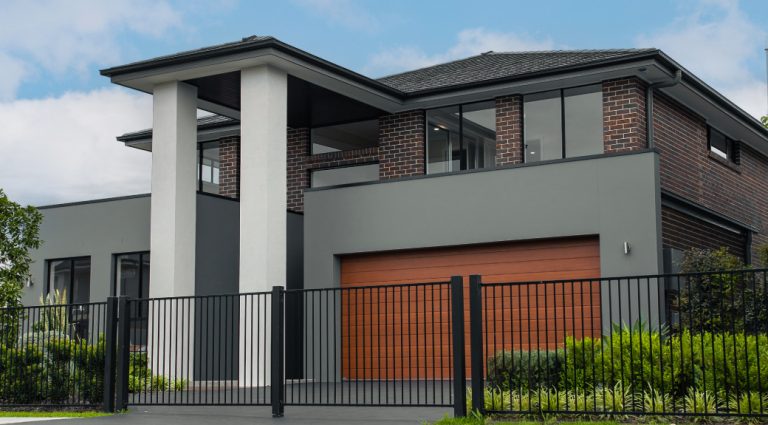Trend Connection Homes: Hazel 27
- 4
- 2.5
- 2
- 2
- 12.00m
- 27.00m
Marsden Park
You’ll Love Growing Into This Enormous, Wondrous Family Home.
Enter a home with an overabundance of warm, light-filled open spaces. With a full three oversized, versatile living spaces, this is a home that will grow with your family, easily adapting to your needs and lifestyle over the years to come.
At the rear of the house, cleverly laid-out to integrate kitchen, dining and family rooms, the enormous open-plan kitchen design features double sink and island bench, plus a generous walk-in pantry for all your ingredients and store cupboard staples. The adjacent dining room and family rooms are large enough to cater for your entire dream furniture set, with floor-to-ceiling glass to the outdoor entertaining area filling the living rooms with natural light and air flow.
Outside, the outdoor alfresco entertaining area comes with an optional dedicated barbecue area, making our Hazel design an entertainer’s dream. Look forward to large family gatherings, hosting elaborate Christmas dinners, and endless weekend barbecues with friends and family.
The first floor lands to a large sitting room, perfect as an additional living space to relax with a good book, or convert to a kids’ play area. The three kids’ bedroom on the first floor all come with built-in robes, and easy access to common bathroom (with bath) and linen closet.
The luxurious parent’s retreat features a huge walk-in robe, private hallway to ensuite, and a balcony with peaceful views over the front yard.


