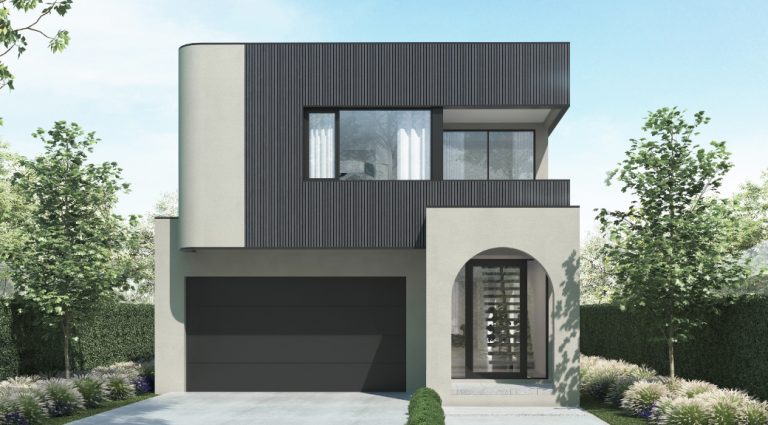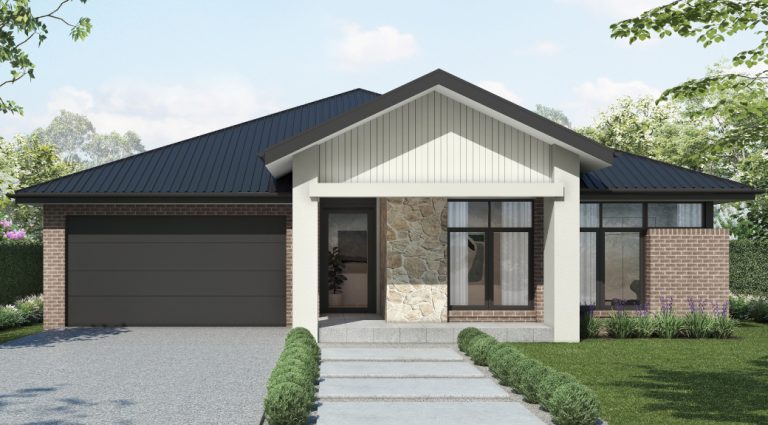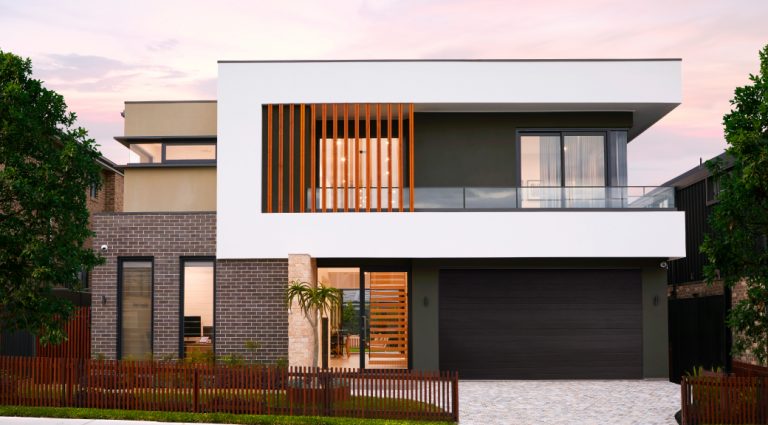Clarendon Homes: Riverdale 33 – Monterey Façade
- 4
- 3
- 2
- 2
- 8.75m
- 20.74m
NEW Leppington
The Riverdale 33 has been curated for families living on narrow lots with open plan living zones designed around a central kitchen.
The modern and contemporary interior style interspersed with handmade, earthy décor and textured finishes portray a feeling of relaxation and casualness. Organic shapes, curves and arches are incorporated to replicate nature while still portraying an overall clean-living style.
The entry void is highlighted by the open-riser and timber tread staircase. In keeping with the curves and pill-shaped details of the house, the balustrade replicates the same elements.
The central kitchen has been beautifully designed with an island bench with symmetrical end curves and arch detail to the rear allowing for casual barstool seating.
On the ground floor you will find a seamless indoor/outdoor transition between the large dining area and grand alfresco with barbeque area.
With the master bedroom of the home situated on the first floor at the front of the home away from the secondary bedrooms, you are welcomed to a sense of privacy and offered direct access to the façades balcony.
On display is the flowing curved Monterey façade which perfectly compliments the interior design, The use of NewTechWood Castellation cladding, in Aged Wood, provides a strong and dominant external feature to the first floor. This component, combined with a stand-out rendered curved wall and arched front porch entry detail, provides an interesting and striking façade to this contemporary home.
Over 10 other façade options are available on this exceptional 4 bedroom, 3 bathroom Clarendon family home.




