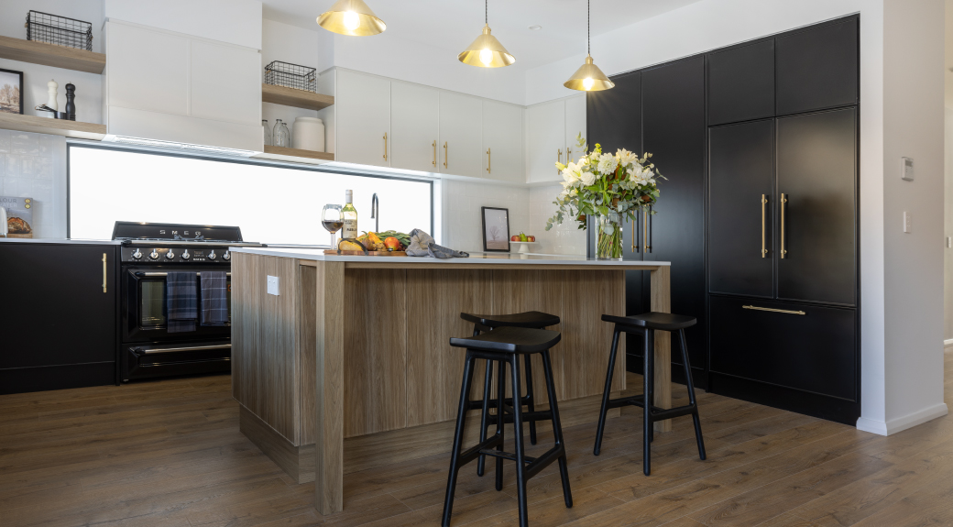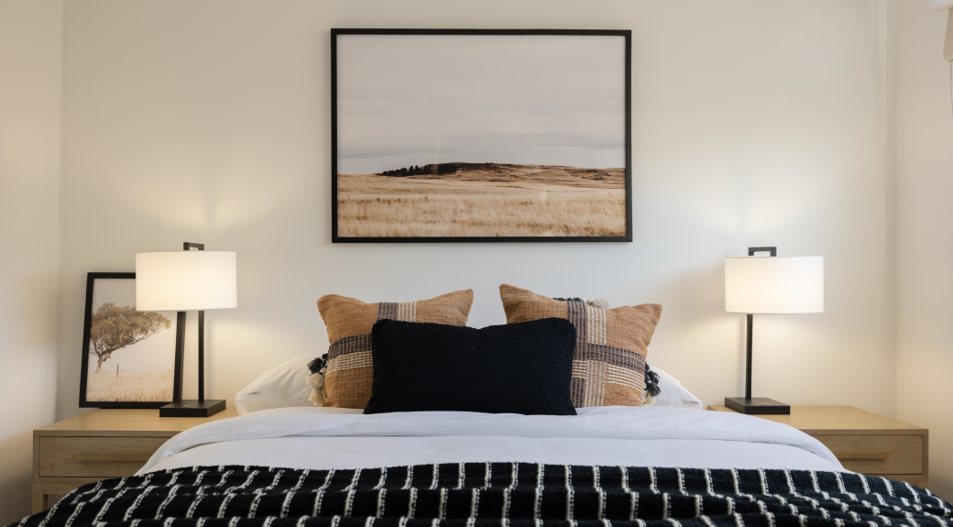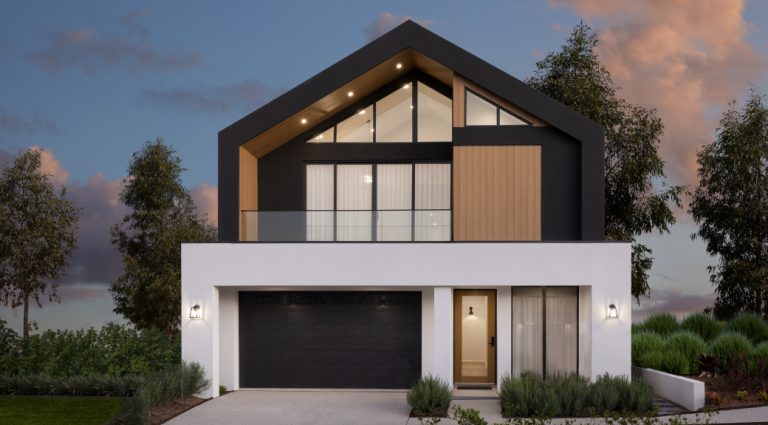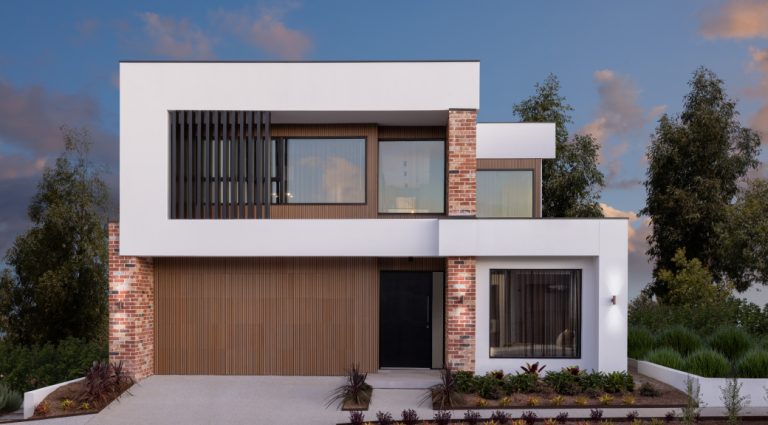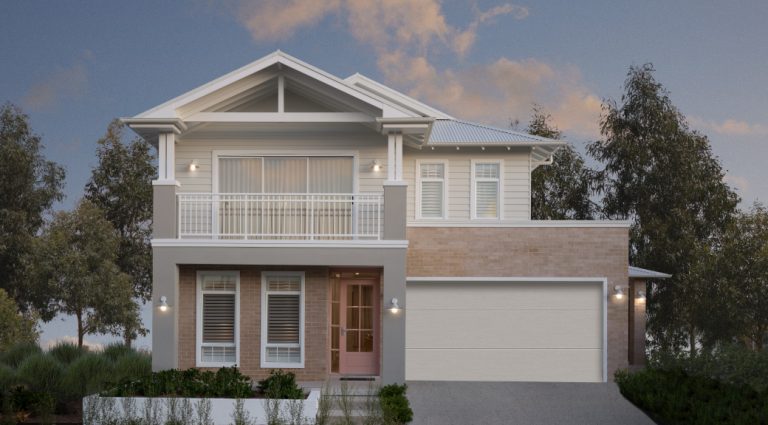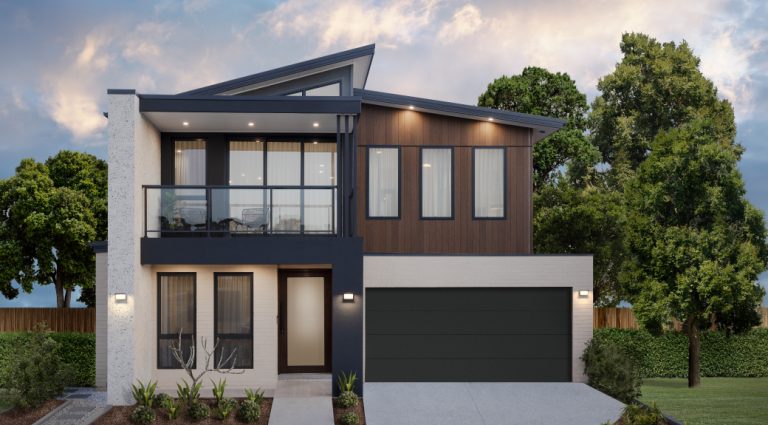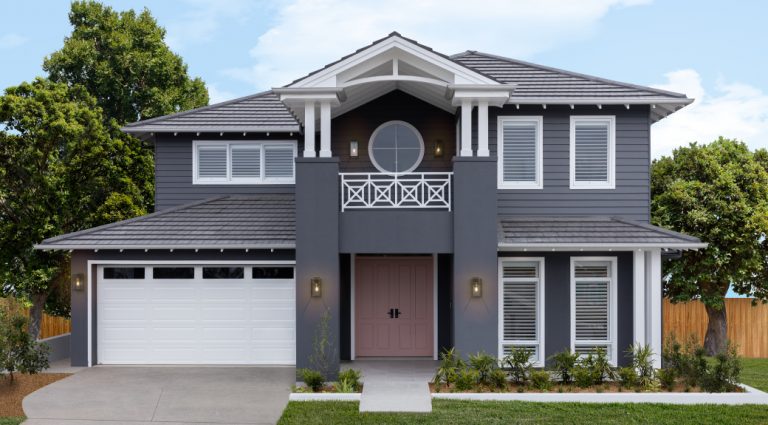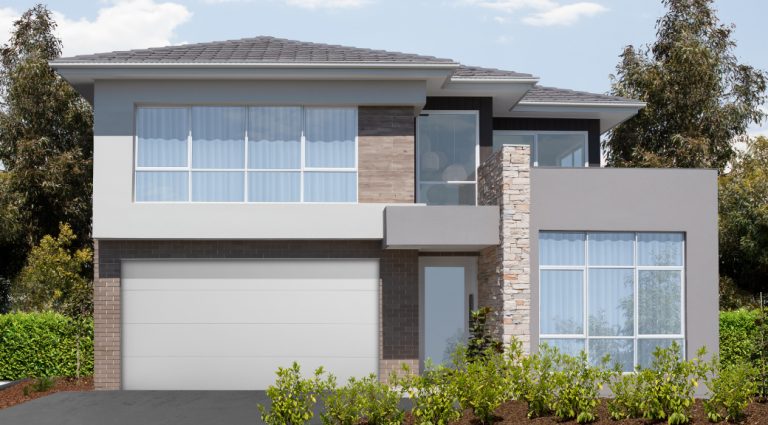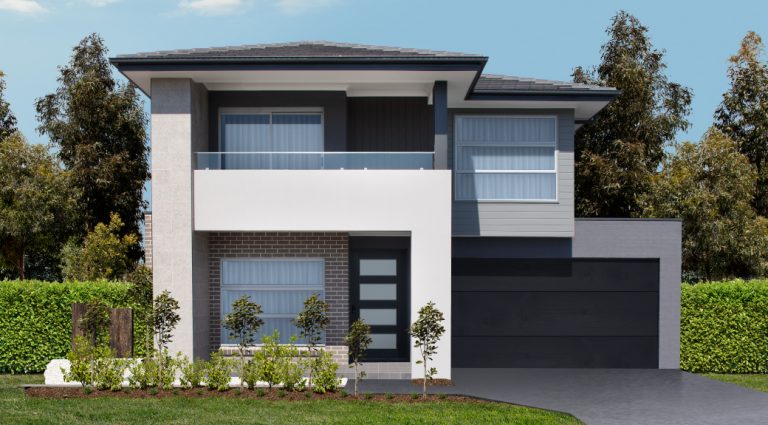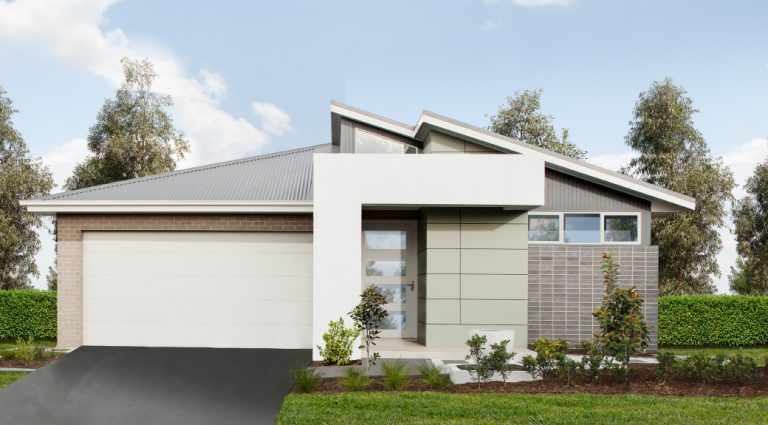ANSA Homes: Arizona 33
- 4
- 2.5
- 2
- 2
NEW Leppington
The Arizona by ANSA Homes is a modern take on the classic Farmhouse movement. Crisp, clean, inviting; ANSA Homes interpretation of the Scandinavian farmhouse design is simple, minimal, functional and accessible, with strong architectural craftsmanship elements yet modestly priced.
The façade takes its inspiration from traditional Nordic style home design, which have a barn style heavily pitched gable roof as the key visual element. In our design this roofline extends out over the first floor to create a dramatic private outdoor space located directly off the master bedroom. This steep roofline pitch is perfect for cooling the home in summer and retaining heat upstairs in the bedrooms during cold winter nights.
In keeping with tradition, the exterior is rendered in a crisp white juxtaposed with monument inseam panels and complementary Biowood cladding in a Natural Oak finish. The angular pitch of the front windows creates a balance and harmony between the upper and lower floors of the home.
The interior embraces Danish Hygge movement of living as does our Arizona. Hygge (Pronounced Hue-gah) style is a mood of coziness and comfort also representing wellness and contentment. The Arizona is the perfect example of Hygge interior design. A prominent black and white palette throughout is warmed with the personality and charm of country chic artwork and styling elements.
Designed to suit the 40ft frontage on a knock down rebuild site or down to a 12mtr frontage in a new development the design welcomes you with natural light flowing from the open staircase and study windows through to the entrance. The open plan living spaces anchors the home to traditional ways of Australian living. The use of simple organic textures and design traditionalism of allied indoor-outdoor spaces connects the home to the natural surroundings no matter what your block size.
All the living areas are upstairs with the bedrooms all located upstairs for privacy. The master bedroom is oversized with twin Walk-In-Robes for separate storage. Featuring a raked ceiling for dramatic design the master bedroom is a standout feature of the home. A centrally located upstairs retreat is the perfect place to escape for a quiet moment catching up on social media.
Offering a generous media room hidden around the corner from a private oasis living/dining and Kitchen area. The Arizona is the perfect home for warmth, comfort, and relaxation.
- Scandinavian Farmhouse Facade Style
- All bedrooms privately located upstairs
- Raked ceiling feature in the main bedroom with twin Walk-In Robes

