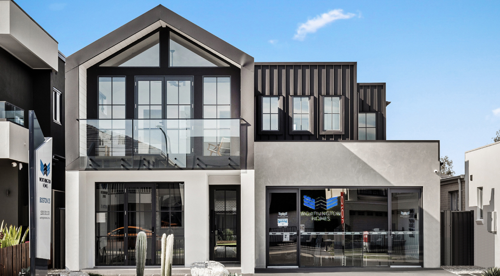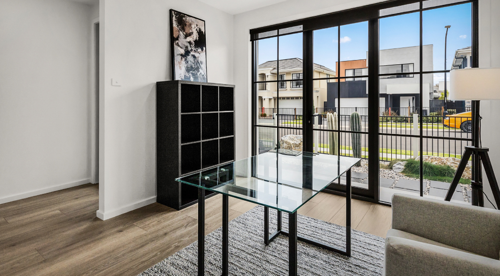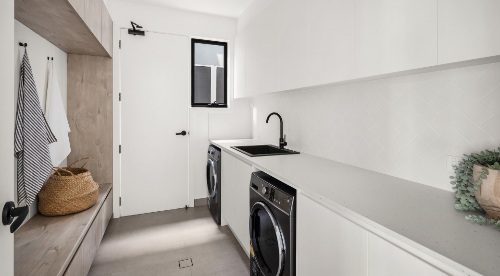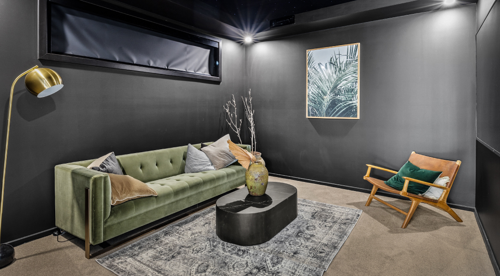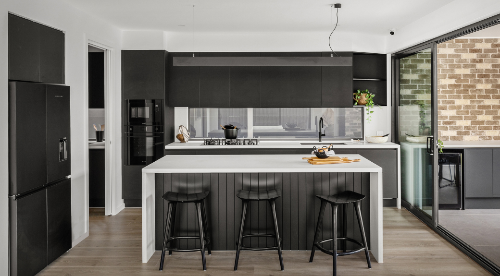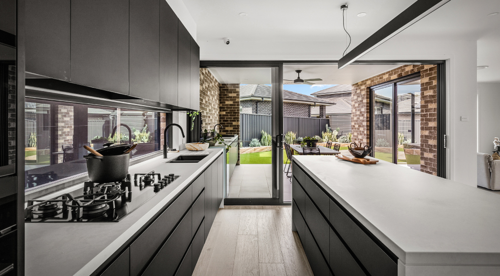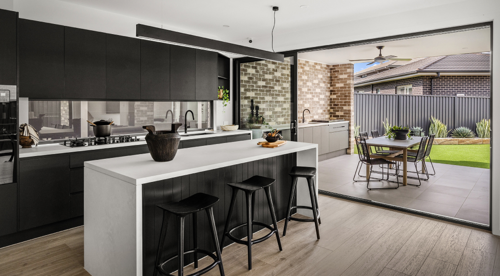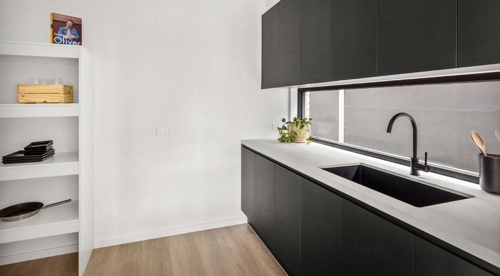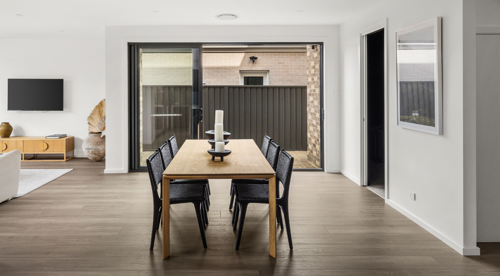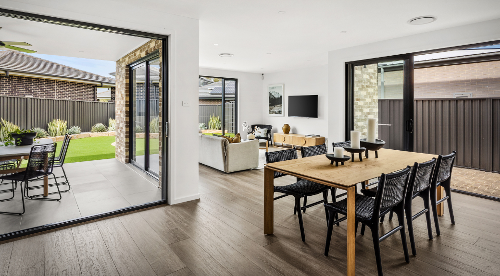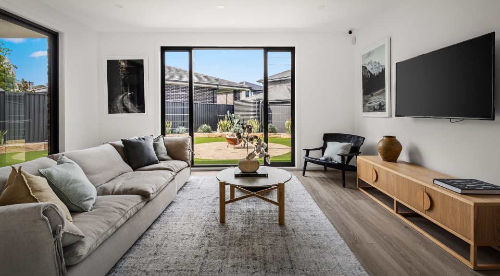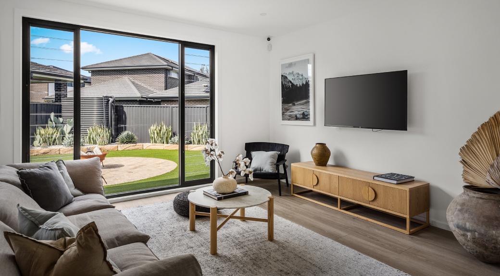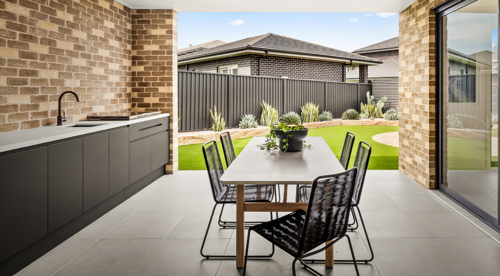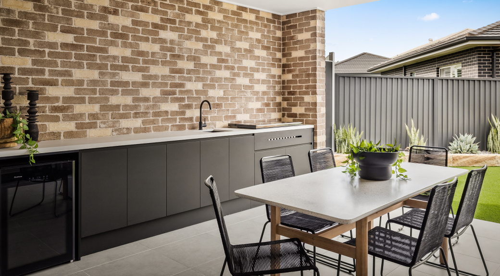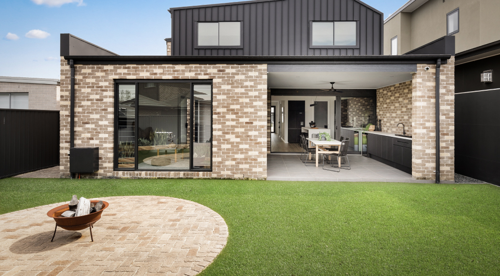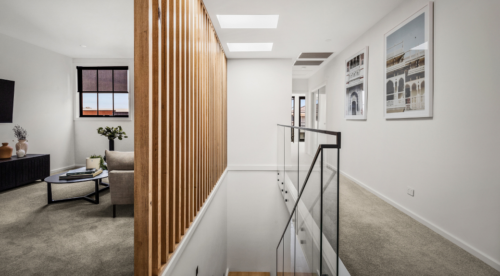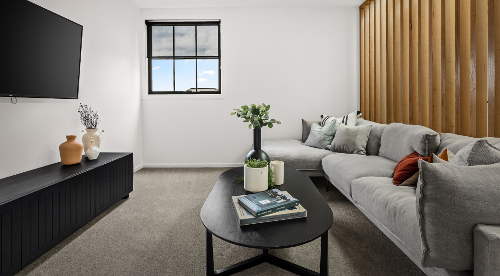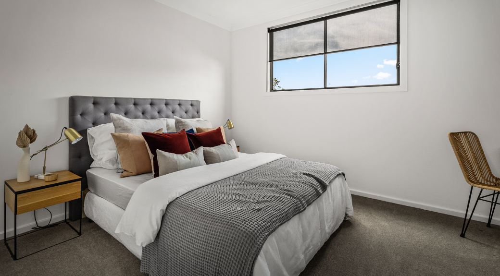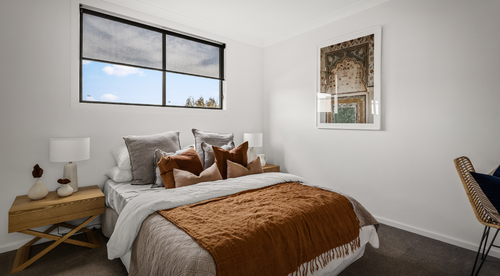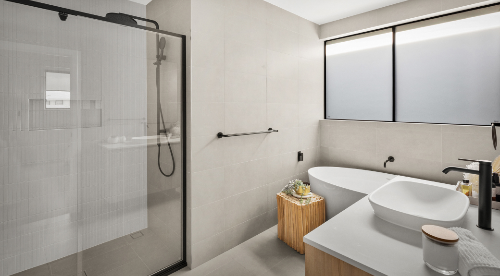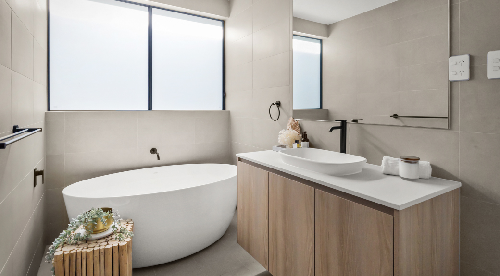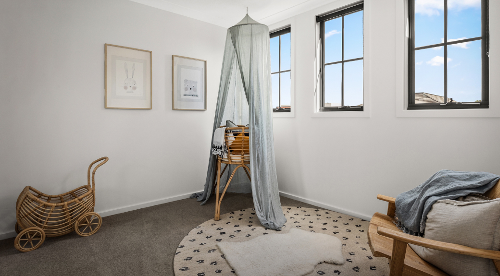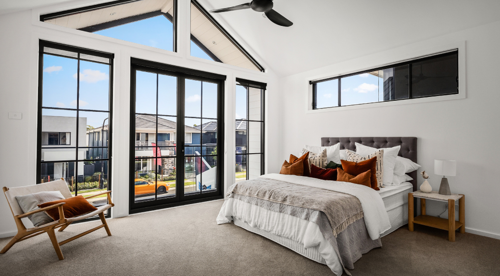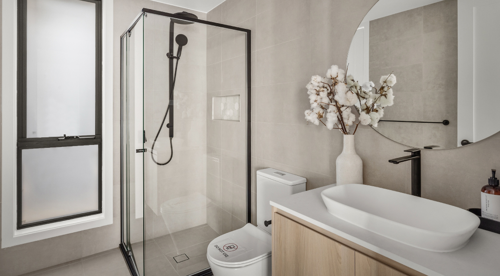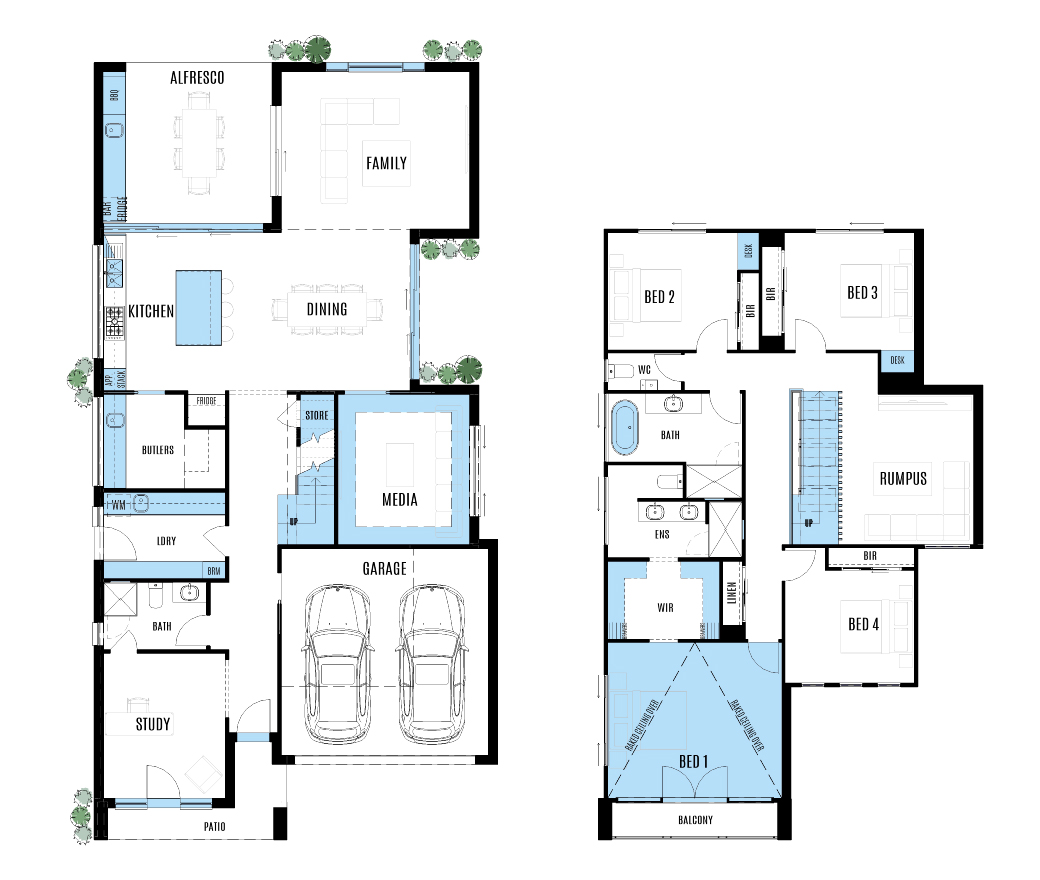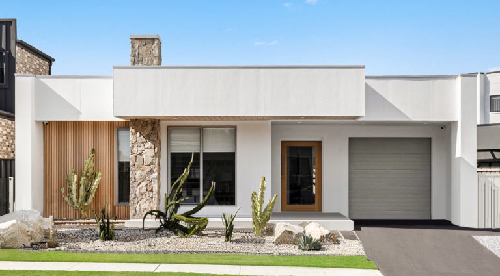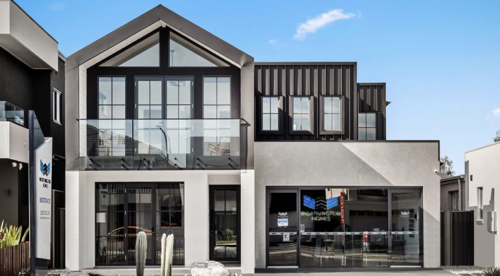Worthington Homes: Boston 35
- 4
- 3
- 2
- 2
- 10.7m
- 20.620m
Box Hill
The Boston 35 is an architecturally designed double storey house, ticking all the boxes for contemporary living. Featuring an open plan design, deluxe master bedroom, multiple living zones and a beautifully crafted alfresco for that indoor-outdoor feel, the Boston 35 is perfect for families of all sizes.
The ground floor entryway opens into a study for those working from home. Alternatively, it can be converted into a guest suite to accommodate family and friends. What’s great about this space is it’s adaptable over time, giving you peace of mind that your home can support you throughout the years to come.
A laundry with separate entrance and mudroom offers occupants and guests the ability to store their coats and shoes for added comfort, while keeping the kid’s muddy sports clothes hidden from sight.
Moving through the home, the family and dining area to the rear is bathed in light from full height windows and stacking doors. Cross ventilation makes it easy to keep your home cool in summer whilst the adjoining courtyard is ideal as a feature garden or a private place to soak up some sun.
Seamlessly connected to the living area is a fully functional outdoor kitchen made from custom joinery and natural stone that includes a sink, fridge and built-in BBQ.
The kitchen has an oversized stone island bench with waterfall ends that stands as an impressive centrepiece. With a window splashback, matt finish joinery and gourmet appliances that give optimum cooking control, you’ll enjoy gathering together for family meals.
To keep unsightly mess at bay, there’s a generous butler’s pantry to service food preparation, tea and coffee making as well as stowing away bulky good like rice, pasta and oil.
Tucked away behind the dining area is a fully enclosed media room for cosy popcorn and streaming nights, which can also be used as a rumpus for young ones or a teen gaming zone.Make your way up the solid timber staircase with glass balustrade to four spacious bedrooms plus a rumpus room for entertainment and relaxation.
With high vaulted cathedral ceilings and raked aluminium windows, the master bedroom is a prime feature of the home. Take a walk into the luxurious ensuite via his-and-her robes. A walk-behind toilet offers extra privacy while you and your partner have separate spaces with a double sink vanity.
The whole family can utilise a large upstairs bathroom with freestanding bath, floor-to-wall tiles and shower with tiled niche.
An extra space to work is also available with a designated study nook for taking those video calls and quietly working.
