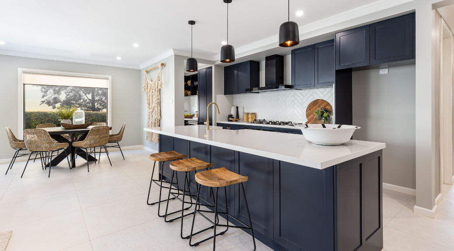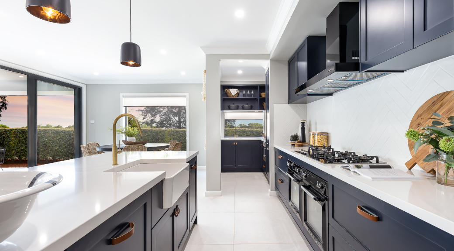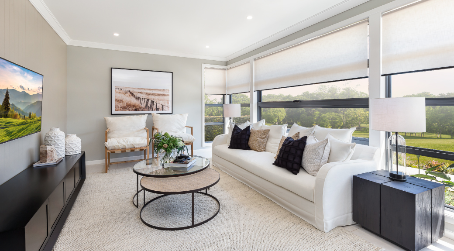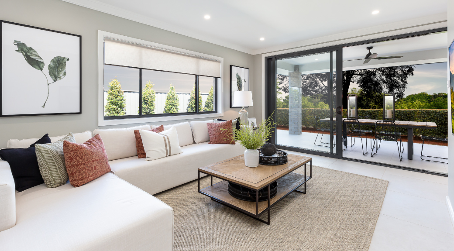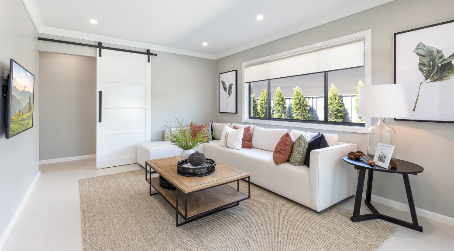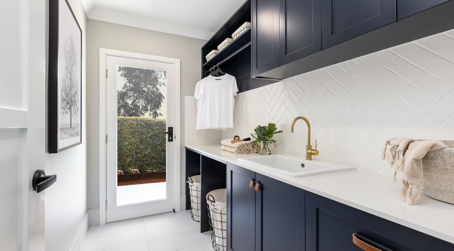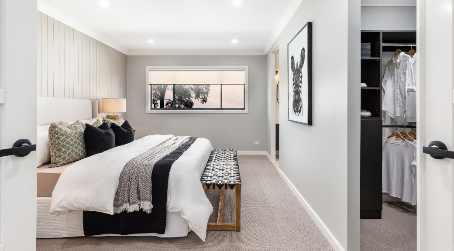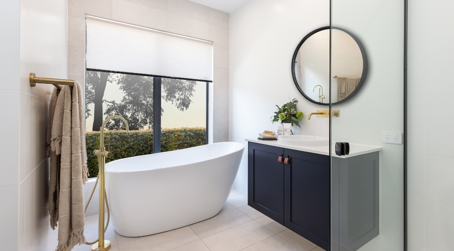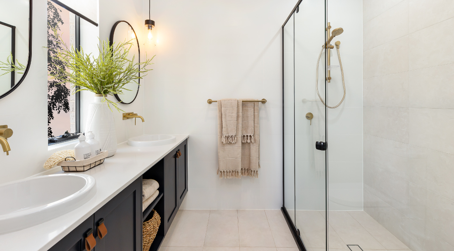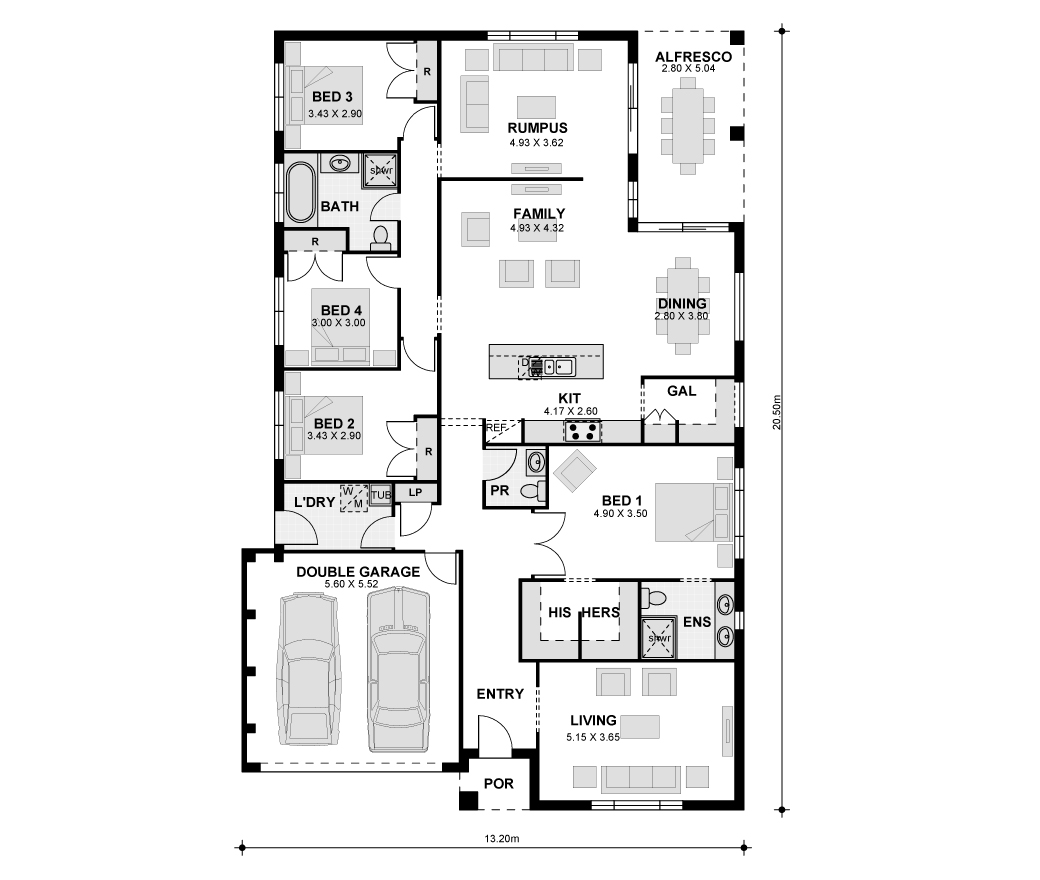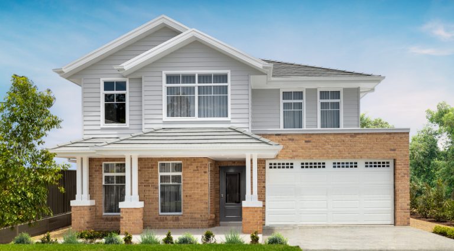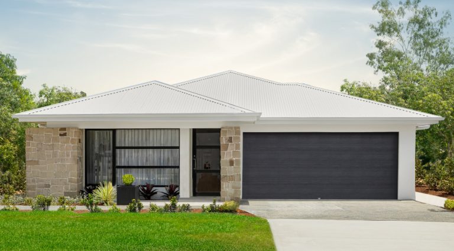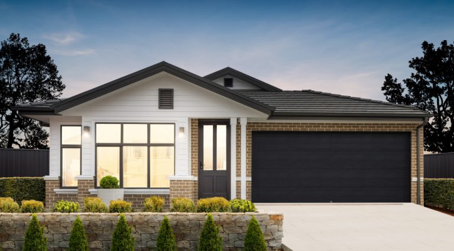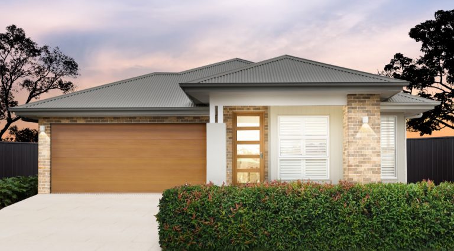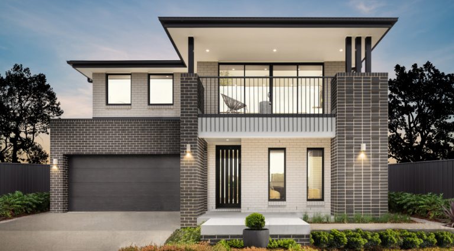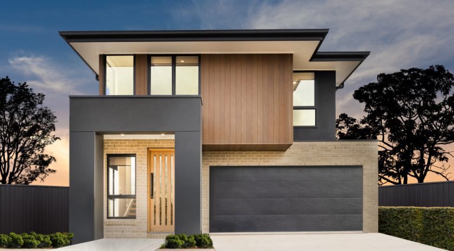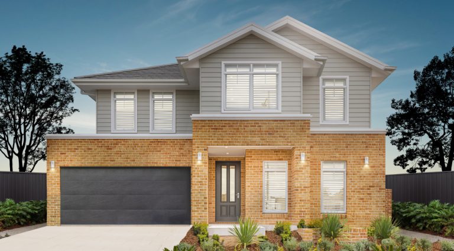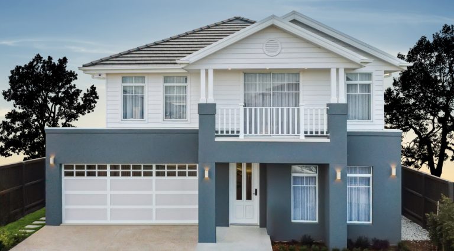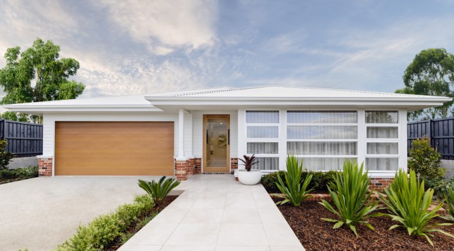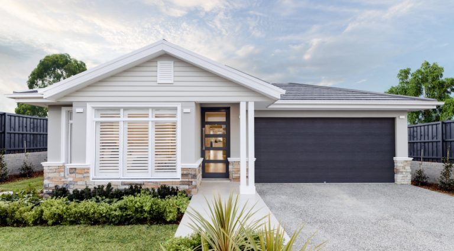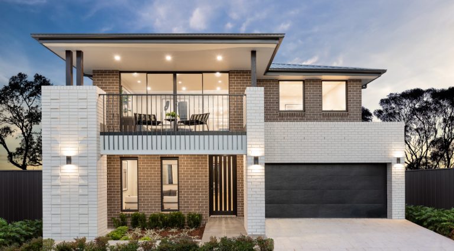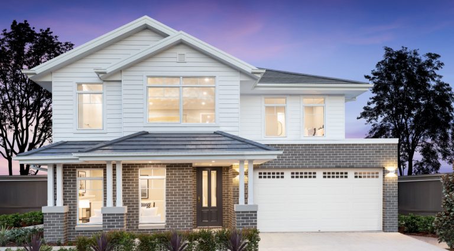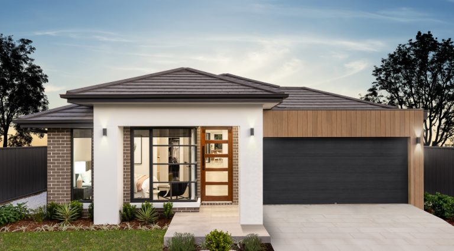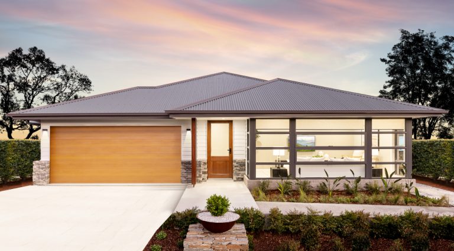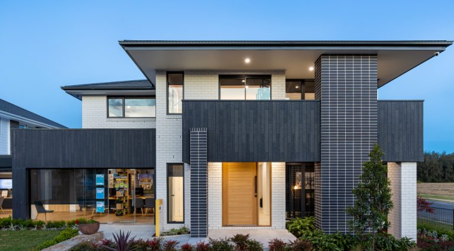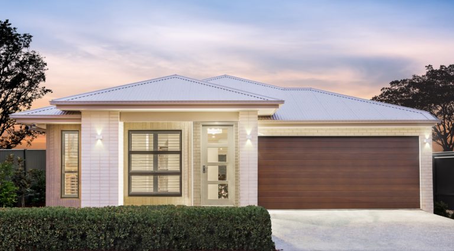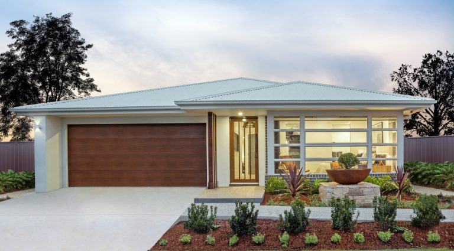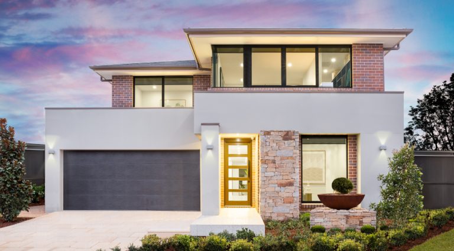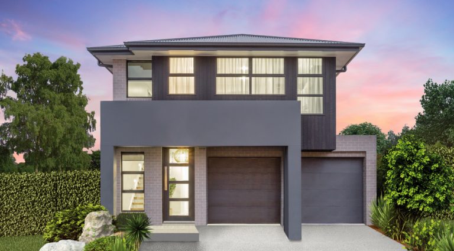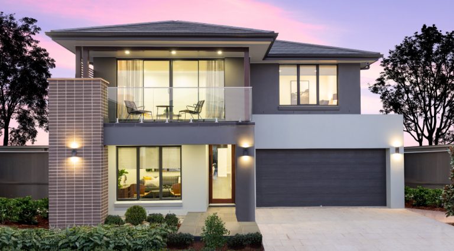Eden Brae Homes: Toorak 27
- 4
- 2
- 2
- 1
- 13.2m
- 20.5m
Box Hill
Striking exactly the right balance between modern and generous open plan living spaces is Eden Brae Homes’ new design, the Toorak. This 4-bedroom single storey home is sensational, designed with a well-considered floor plan layout and sporting everything a family would appreciate and need for a growing family. With year round entertaining possible with a beautiful alfresco area, this home design will definitely impress.
This single storey home offers a welcoming feel the moment you enter, due to its generous sized foyer and the large adjacent living room. The master bedroom with its spacious walk-in robe and ensuite are located next, with a wide entry, achieved by double doors, adding further to the feeling of space. The laundry is located to the left-hand side conveniently located next to the internal garage entry, a practical location for a busy family. Continuing down the wide hallway you enter the family and dining room and of course the large open plan kitchen, which really is the main hub of family life in the home.
The three family bedrooms have their own separate hallway creating a separate sleeping zone, able to be closed off for sound and privacy thanks to one of two large sliding barn doors. At the end of the bedroom hallway is a second access with the second barn door into the rumpus room: the third living area in this home. This second entrance allows easy access in and through the home, in addition to making it feel large and open.

